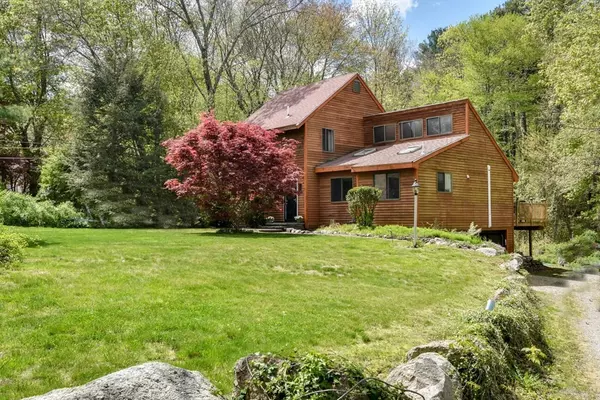For more information regarding the value of a property, please contact us for a free consultation.
Key Details
Sold Price $630,000
Property Type Single Family Home
Sub Type Single Family Residence
Listing Status Sold
Purchase Type For Sale
Square Footage 1,556 sqft
Price per Sqft $404
MLS Listing ID 73238644
Sold Date 08/20/24
Style Contemporary
Bedrooms 3
Full Baths 2
HOA Y/N false
Year Built 1980
Annual Tax Amount $7,405
Tax Year 2024
Lot Size 0.800 Acres
Acres 0.8
Property Description
Light & bright contemporary home featuring a living room with vaulted ceiling, skylight and new sliding glass doors to the expansive deck overlooking the quaint wooded backyard set on a winding country road. There is a newly fully renovated kitchen, a dining area and a first floor primary suite completing the first level. The second level offers 2 bedrooms and full bathroom. Recent updates include the kitchen, kitchen appliances, 2 sliding glass doors in the living room, vanities in both bathrooms, plumbing fixtures, some lighting, hot water heater, refinished the deck, rebuilt the front steps, new front doors and more! With its convenient location just minutes from the train station, major routes, and the scenic Hopkinton State Park, this home offers the perfect balance of convenience and outdoor recreation. And with local schools ranked 36 by Boston Magazine, it's an ideal setting for families looking to settle into a vibrant community. Come make this house your home!
Location
State MA
County Middlesex
Zoning R1
Direction Cordaville Road to Howe Street
Rooms
Basement Full, Unfinished
Primary Bedroom Level First
Dining Room Skylight, Flooring - Hardwood, Window(s) - Picture, Open Floorplan
Kitchen Skylight, Vaulted Ceiling(s), Flooring - Vinyl, Remodeled, Stainless Steel Appliances
Interior
Heating Baseboard, Natural Gas
Cooling Ductless
Flooring Tile, Vinyl, Carpet, Hardwood
Fireplaces Number 1
Appliance Water Heater, Microwave, Washer, Dryer, ENERGY STAR Qualified Refrigerator, ENERGY STAR Qualified Dishwasher, Range
Laundry In Basement
Exterior
Exterior Feature Deck - Wood, Screens, Stone Wall
Garage Spaces 2.0
Community Features Public Transportation, Shopping, Park
Utilities Available for Gas Range
Waterfront false
Roof Type Shingle
Total Parking Spaces 6
Garage Yes
Building
Lot Description Wooded
Foundation Concrete Perimeter
Sewer Private Sewer
Water Public
Schools
Elementary Schools Warren/Mindess
Middle Schools Ashland Middle
High Schools Ashland High
Others
Senior Community false
Read Less Info
Want to know what your home might be worth? Contact us for a FREE valuation!

Our team is ready to help you sell your home for the highest possible price ASAP
Bought with Elena Beldiya Petrov • Keller Williams Realty Boston Northwest
GET MORE INFORMATION




