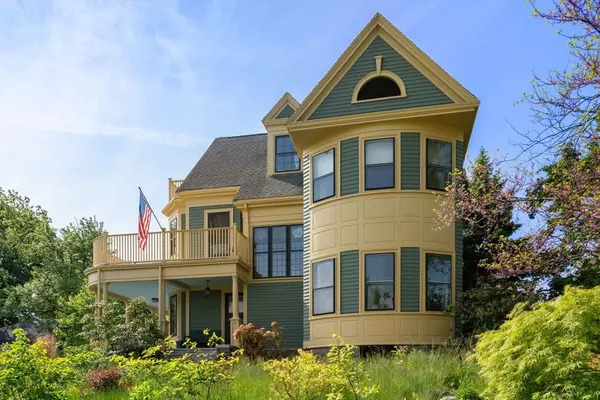For more information regarding the value of a property, please contact us for a free consultation.
Key Details
Sold Price $1,150,000
Property Type Single Family Home
Sub Type Single Family Residence
Listing Status Sold
Purchase Type For Sale
Square Footage 3,107 sqft
Price per Sqft $370
Subdivision Ashmont Hill
MLS Listing ID 73241864
Sold Date 08/22/24
Style Colonial
Bedrooms 6
Full Baths 3
Half Baths 1
HOA Y/N false
Year Built 1890
Annual Tax Amount $7,464
Tax Year 2024
Lot Size 0.270 Acres
Acres 0.27
Property Description
This Victorian gem in Ashmont Hill boasts a rich history and exquisite features. At 3,107 sq ft on 3 floors, it offers ample space w six bedrooms & 3.5 baths allowing for flexible use. The charm extends outdoors with ~ 1,000 sq ft of decks & balconies on 3 floors in 4 separate locations, allowing for picturesque views, sunny, shaded and serene relaxation. The interior showcases the elegance of a bygone era w gorgeous formal living & dining rooms exuding timeless sophistication. Ascend the stairwell to be greeted by a bespoke three-panel stained glass window from 1890. 3rd flr offers integrated au pair suite. Pocket gardens offer bucolic escape amidst lush, mature plantings just .4m to Ashmont T, dining, etc. 2-story free standing carriage house ~500 sq ft on main floor offers insulation, electricity, skylights and loft space—a haven for artists or anyone seeking a creative retreat. Spiral stairs to lower level awaits its own incarnation; easy exit at rear.
Location
State MA
County Suffolk
Area Dorchester'S Ashmont
Zoning R1
Direction On the corner of Welles and Ocean. Driveway is off Ocean Street.
Rooms
Basement Full, Partially Finished, Interior Entry, Bulkhead, Concrete
Primary Bedroom Level Second
Dining Room Flooring - Wood, Window(s) - Bay/Bow/Box
Kitchen Flooring - Stone/Ceramic Tile, Window(s) - Bay/Bow/Box, Exterior Access, Recessed Lighting
Interior
Interior Features Entrance Foyer, Home Office, Kitchen
Heating Forced Air, Electric Baseboard, Natural Gas, Fireplace(s)
Cooling Window Unit(s)
Flooring Wood, Tile, Flooring - Wood
Fireplaces Number 2
Fireplaces Type Dining Room
Appliance Range, Oven, Dishwasher, Disposal, Refrigerator, Washer, Dryer, Vacuum System, Range Hood
Exterior
Exterior Feature Porch, Balcony
Garage Spaces 2.0
Community Features Public Transportation, Park, Medical Facility, Public School
Waterfront false
Roof Type Shingle
Total Parking Spaces 5
Garage Yes
Building
Lot Description Corner Lot
Foundation Concrete Perimeter
Sewer Public Sewer
Water Public
Others
Senior Community false
Read Less Info
Want to know what your home might be worth? Contact us for a FREE valuation!

Our team is ready to help you sell your home for the highest possible price ASAP
Bought with The Boston Home Team • Gibson Sotheby's International Realty
GET MORE INFORMATION




