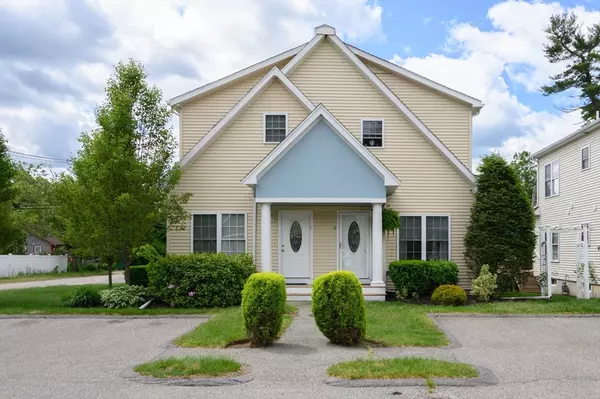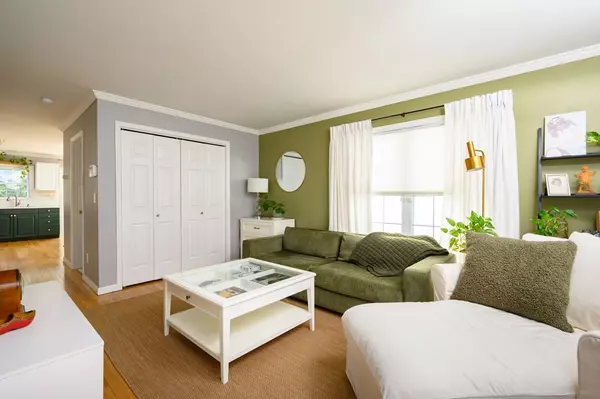For more information regarding the value of a property, please contact us for a free consultation.
Key Details
Sold Price $462,000
Property Type Condo
Sub Type Condominium
Listing Status Sold
Purchase Type For Sale
Square Footage 1,239 sqft
Price per Sqft $372
MLS Listing ID 73255512
Sold Date 08/23/24
Bedrooms 2
Full Baths 1
Half Baths 1
HOA Fees $296/mo
Year Built 2006
Annual Tax Amount $4,123
Tax Year 2024
Property Description
This charming townhouse, located in desirable Oldham Park offers new owners a meticulously designed living space. As you step inside, you'll be greeted by a beautifully renovated kitchen, boasting modern two-toned cabinetry, gleaming quartz countertops, and stainless steel appliances. The open-concept first floor features elegant crown molding and rich hardwood floors, creating a warm and inviting atmosphere. Upstairs, you’ll find two spacious bedrooms and a full bathroom, while the finished basement provides ample storage and additional living space, perfect for a home office or recreation room. The private back deck is an ideal spot for morning coffee or evening relaxation. Nestled near Oldham Pond, which is a fully recreational pond, this home offers deeded beach rights, providing access to serene waterfront activities. Combining modern convenience with local amenities this home is a fantastic choice for those seeking a blend of comfort, style, and outdoor enjoyment. Welcome Home!
Location
State MA
County Plymouth
Zoning RES
Direction From Rt. 53 - West Elm St. to Oldham St. to Wampatuck.
Rooms
Basement Y
Primary Bedroom Level Second
Dining Room Flooring - Hardwood, Deck - Exterior, Open Floorplan, Slider, Crown Molding
Kitchen Flooring - Hardwood, Dining Area, Countertops - Stone/Granite/Solid, Open Floorplan, Stainless Steel Appliances, Gas Stove, Crown Molding
Interior
Interior Features Recessed Lighting, Bonus Room
Heating Baseboard, Natural Gas, Electric
Cooling None
Flooring Wood, Tile, Carpet, Flooring - Wall to Wall Carpet
Appliance Range, Dishwasher, Microwave
Laundry Gas Dryer Hookup, Washer Hookup, Second Floor
Exterior
Exterior Feature Deck - Composite
Community Features Shopping, Golf, Highway Access, Public School
Utilities Available for Gas Range, for Gas Oven, for Gas Dryer, Washer Hookup
Waterfront false
Waterfront Description Beach Front,Lake/Pond,Walk to,0 to 1/10 Mile To Beach,Beach Ownership(Public,Deeded Rights)
Roof Type Shingle
Total Parking Spaces 2
Garage No
Building
Story 3
Sewer Private Sewer
Water Public
Schools
Elementary Schools Bryantville
Middle Schools P.C.M.S
High Schools Pembroke High
Others
Pets Allowed Yes
Senior Community false
Read Less Info
Want to know what your home might be worth? Contact us for a FREE valuation!

Our team is ready to help you sell your home for the highest possible price ASAP
Bought with Red Giovanucci • William Raveis R.E. & Home Services
GET MORE INFORMATION




