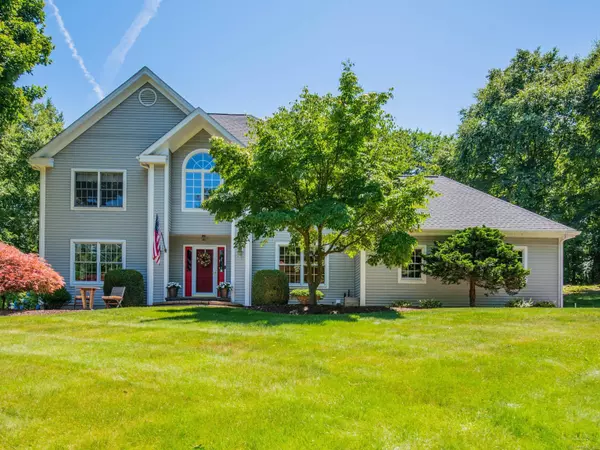For more information regarding the value of a property, please contact us for a free consultation.
Key Details
Sold Price $681,000
Property Type Single Family Home
Listing Status Sold
Purchase Type For Sale
Square Footage 3,129 sqft
Price per Sqft $217
MLS Listing ID 24030757
Sold Date 09/06/24
Style Colonial
Bedrooms 3
Full Baths 2
Half Baths 1
Year Built 1988
Annual Tax Amount $9,456
Lot Size 3.300 Acres
Property Description
**Highest and best due July 24th at 6:00PM** Introducing 9 Wyncairne, a stunning home sprawling over 3100sqft, privately set on 3.3 acres on sought after Wyncairne Dr. This home offers the perfect blend of casual elegance, comfort and style, featuring high end finishes, exquisite mill work, gleaming hardwood floors & open spaces that are perfect for today's modern lifestyle. A 2 story foyer gives way to an inviting floor plan featuring meticulously maintained appointments throughout. The chef's kitchen features a beautiful center island, an abundance of gorgeous cherry cabinetry, ss appliances, gas cooktop, double oven & granite counters. The kitchen opens to a fireplaced family room filled with natural light. French doors lead to your private backyard making outdoor entertaining a breeze. The park-like yard features a spacious deck & spectacular paver patio! A formal dining rm provides plenty of space for large gatherings. A living rm/office, 1st floor laundry & powder rm complete the main level. Upstairs the spacious Master Suite boasts a private balcony, a luxurious spa bath and walk in closet. 2 additional spacious bedrms and full bath complete the 2nd floor. The LL offers a large rec/play room plus plenty of storage space. This stunning home has been meticulously maintained inside & out! Roof 2018, Professionally manicured grounds, garage & shed for extra storage! Close to Metacomet Trail, hiking & bike trails and Copper Hill Golf Course.
Location
State CT
County Hartford
Zoning PRD
Rooms
Basement Full, Partially Finished, Full With Hatchway
Interior
Interior Features Auto Garage Door Opener, Cable - Pre-wired, Open Floor Plan
Heating Hot Air
Cooling Central Air
Fireplaces Number 1
Exterior
Exterior Feature Gutters, Lighting, French Doors, Patio, Balcony, Underground Utilities, Shed, Deck, Garden Area
Garage Attached Garage
Garage Spaces 2.0
Waterfront Description Not Applicable
Roof Type Asphalt Shingle
Building
Lot Description Corner Lot, Lightly Wooded, Level Lot, On Cul-De-Sac, Professionally Landscaped, Open Lot
Foundation Concrete
Sewer Septic
Water Private Well
Schools
Elementary Schools Carl Algrove
Middle Schools East Granby
High Schools East Granby
Read Less Info
Want to know what your home might be worth? Contact us for a FREE valuation!

Our team is ready to help you sell your home for the highest possible price ASAP
Bought with Russell Sabadosa • Premier Choice Real Estate Inc
GET MORE INFORMATION


