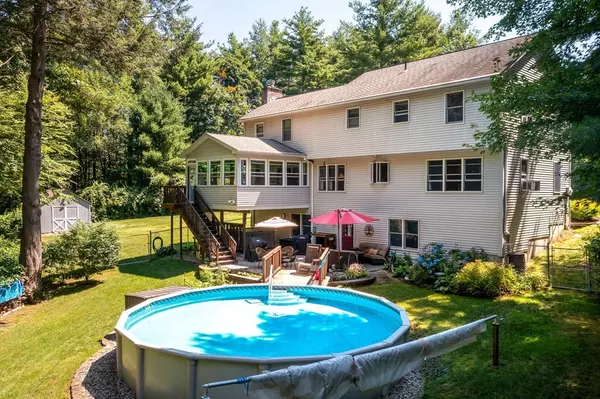For more information regarding the value of a property, please contact us for a free consultation.
Key Details
Sold Price $639,000
Property Type Single Family Home
Sub Type Single Family Residence
Listing Status Sold
Purchase Type For Sale
Square Footage 2,213 sqft
Price per Sqft $288
MLS Listing ID 73261847
Sold Date 09/06/24
Style Colonial
Bedrooms 4
Full Baths 2
Half Baths 1
HOA Y/N false
Year Built 1996
Annual Tax Amount $6,876
Tax Year 2024
Lot Size 0.790 Acres
Acres 0.79
Property Description
INSTANTLY APPEALING best describes this meticulous Colonial located at the end of a cul-de-sac and on nearly an acre of land. If quality, comfort and convenience are what you're looking for, you've found it here! A classic residence built for the ages, this exceptional home offers a flexible floor plan with many possibilities. You'll love the bright and airy eat-in kitchen with ample cabinetry and countertop space, spacious formal dining room, separate family room and a stylish living room with a gas fireplace. The fabulous primary bedroom suite offers grand size, a large walk-in closet, and spacious bathroom. Three additional sun-filled bedrooms and an additional bath round out the second floor. You'll love the gorgeous 3-season porch with vaulted ceiling that leads to a private backyard with patio, hot tub, deck and above ground pool. Great fully finished space in the lower level, oversized 2-car garage, covered front porch, large storage shed and room to roam - THIS WILL NOT LAST!
Location
State MA
County Hampshire
Zoning RR
Direction Park St to Line St to Geryk Ct
Rooms
Family Room Flooring - Hardwood, Cable Hookup
Basement Full, Finished, Walk-Out Access, Interior Entry, Concrete
Primary Bedroom Level Second
Dining Room Flooring - Hardwood, Cable Hookup, Lighting - Overhead
Kitchen Flooring - Hardwood, Dining Area, Pantry, Countertops - Stone/Granite/Solid, Countertops - Upgraded, Breakfast Bar / Nook, Open Floorplan, Recessed Lighting, Gas Stove, Lighting - Overhead
Interior
Interior Features Ceiling Fan(s), Vaulted Ceiling(s), Slider, Wainscoting, Lighting - Overhead, Closet, Recessed Lighting, Sun Room, Bonus Room, Central Vacuum
Heating Baseboard, Natural Gas
Cooling Window Unit(s)
Flooring Tile, Carpet, Hardwood, Laminate
Fireplaces Number 1
Fireplaces Type Living Room
Appliance Water Heater, Range, Dishwasher, Microwave, Refrigerator, Washer, Dryer
Laundry Lighting - Overhead, In Basement, Gas Dryer Hookup, Washer Hookup
Exterior
Exterior Feature Porch, Deck, Patio, Pool - Above Ground, Rain Gutters, Hot Tub/Spa, Storage, Sprinkler System, Screens
Garage Spaces 2.0
Pool Above Ground
Community Features Shopping, Pool, Park, Walk/Jog Trails, Stable(s), Golf, Bike Path, Conservation Area, House of Worship, Private School, Public School
Utilities Available for Gas Range, for Gas Dryer, Washer Hookup
Waterfront false
Roof Type Shingle
Total Parking Spaces 2
Garage Yes
Private Pool true
Building
Lot Description Cul-De-Sac, Wooded, Cleared
Foundation Concrete Perimeter
Sewer Private Sewer
Water Public
Schools
Elementary Schools Norris
Middle Schools Hampshire Reg.
High Schools Hampshire Reg.
Others
Senior Community false
Read Less Info
Want to know what your home might be worth? Contact us for a FREE valuation!

Our team is ready to help you sell your home for the highest possible price ASAP
Bought with Micki L. Sanderson • Delap Real Estate LLC
GET MORE INFORMATION




