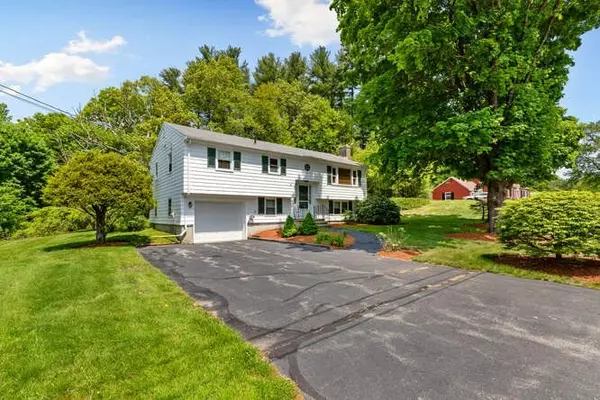For more information regarding the value of a property, please contact us for a free consultation.
Key Details
Sold Price $600,000
Property Type Single Family Home
Sub Type Single Family Residence
Listing Status Sold
Purchase Type For Sale
Square Footage 1,555 sqft
Price per Sqft $385
Subdivision Deer Run
MLS Listing ID 73245988
Sold Date 09/20/24
Style Split Entry
Bedrooms 3
Full Baths 1
Half Baths 1
HOA Y/N false
Year Built 1969
Annual Tax Amount $6,458
Tax Year 2024
Lot Size 0.690 Acres
Acres 0.69
Property Description
A rare opportunity for centrally located home on side street in established premier subdivision of Deer Run on the Bedford line! Wonderful floor plan incl 3 bedroom on main level, open concept dining room - kitchen. Kitchen has gas cooking & built-in desk too! Large living room with picture window and fireplace! Lower level incl potential in-home office - den, another large family room or in-law potential, all complimented by a 3/4 bath! Hardwood on main level underneath wall-to-wall carpeted areas (living room, hallway, main bedroom). 12X12 deck and 1-car garage under completes the floor plan with additional paved driveway parking! A short distance to upscale eclectic Burlington shopping and restaurants, walk-in medical and Lahey Clinic, Routes 3 & 128, center of town, many hiking trails and only 20 miles from Boston!
Location
State MA
County Middlesex
Zoning Residentia
Direction Nashua Rd (Rt 4) to Doe Dr
Rooms
Family Room Flooring - Wall to Wall Carpet, Open Floorplan
Basement Full, Partially Finished, Walk-Out Access, Garage Access, Concrete
Primary Bedroom Level Main, Second
Dining Room Flooring - Vinyl, Open Floorplan, Lighting - Pendant
Kitchen Flooring - Vinyl, Dining Area, Gas Stove
Interior
Interior Features Office, Foyer, Internet Available - Unknown
Heating Baseboard, Natural Gas
Cooling None
Flooring Carpet, Concrete, Hardwood, Flooring - Wall to Wall Carpet, Flooring - Stone/Ceramic Tile
Fireplaces Number 1
Appliance Gas Water Heater, Water Heater, Range, Dishwasher, Refrigerator, Washer, Dryer
Laundry Gas Dryer Hookup, Washer Hookup
Exterior
Exterior Feature Deck, Rain Gutters, Professional Landscaping, Decorative Lighting, Screens, Other
Garage Spaces 1.0
Community Features Shopping, Park, Walk/Jog Trails, Golf, Medical Facility, Laundromat, Bike Path, Highway Access, House of Worship, Public School, Other, Sidewalks
Utilities Available for Gas Range, for Gas Dryer, Washer Hookup
Waterfront false
Roof Type Shingle
Total Parking Spaces 2
Garage Yes
Building
Lot Description Wooded
Foundation Concrete Perimeter
Sewer Public Sewer
Water Public
Schools
Elementary Schools Parker
Middle Schools Marshall Middle
High Schools Bmhs/Shawsheen
Others
Senior Community false
Acceptable Financing Contract, Estate Sale
Listing Terms Contract, Estate Sale
Read Less Info
Want to know what your home might be worth? Contact us for a FREE valuation!

Our team is ready to help you sell your home for the highest possible price ASAP
Bought with Arian Simaku • Simaku Realty, LLC
GET MORE INFORMATION




