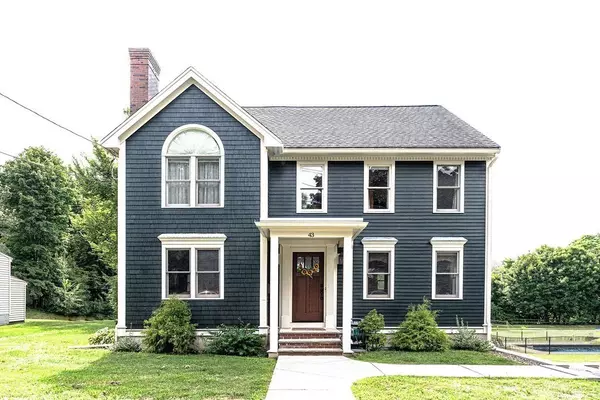For more information regarding the value of a property, please contact us for a free consultation.
Key Details
Sold Price $788,000
Property Type Single Family Home
Sub Type Single Family Residence
Listing Status Sold
Purchase Type For Sale
Square Footage 1,848 sqft
Price per Sqft $426
MLS Listing ID 73277260
Sold Date 09/25/24
Style Colonial
Bedrooms 3
Full Baths 2
Half Baths 1
HOA Y/N false
Year Built 1998
Annual Tax Amount $8,830
Tax Year 2024
Lot Size 0.410 Acres
Acres 0.41
Property Description
This young Colonial, meticulously maintained & beautifully upgraded. Step into a newly updated kitchen featuring SS appliances, hardwood floors, granite countertops, recessed & undermount lighting, pantry & spacious dining area. The open concept design integrates the kitchen, den & living room. Features include hardwood floors, crown moldings, French doors, wood burning fireplace. Front-to-back primary suite with vaulted ceiling done in bead board, full bath & walk-in closet. Two other spacious bedrooms on the 2nd floor. Full basement with workout area & work shop, 2-car garage attached. Generator ready & 200 amp electrical service. Hot water tank, gas furnace & A/C were replaced in 2021. Town water & sewer. Enjoy all that downtown Amesbury has to offer just steps away. Also abuts the scenic Riverwalk Walking Trail. Walking will become one of your favorite pastimes. Only minutes from the seacoast & major roads. Showings start with OH on Sun, 8/18, 12-2. Offers by Tues, 8/20, 5pm.
Location
State MA
County Essex
Zoning Res
Direction Elm Street to Oak to Oakland Street
Rooms
Basement Full, Walk-Out Access, Interior Entry, Garage Access, Radon Remediation System, Concrete
Primary Bedroom Level Second
Dining Room Flooring - Hardwood, Crown Molding
Kitchen Flooring - Hardwood, Dining Area, Pantry, Countertops - Stone/Granite/Solid, Cabinets - Upgraded, Open Floorplan, Recessed Lighting, Remodeled, Peninsula
Interior
Interior Features Open Floorplan, Den
Heating Forced Air, Natural Gas
Cooling Central Air
Flooring Wood, Tile, Carpet, Flooring - Stone/Ceramic Tile
Fireplaces Number 1
Fireplaces Type Living Room
Appliance Gas Water Heater
Laundry First Floor
Exterior
Exterior Feature Patio - Enclosed, Rain Gutters, Screens
Garage Spaces 2.0
Community Features Public Transportation, Shopping, Park, Walk/Jog Trails, Golf, Highway Access, Public School
Waterfront false
Roof Type Shingle
Total Parking Spaces 4
Garage Yes
Building
Lot Description Cleared, Gentle Sloping, Level
Foundation Concrete Perimeter
Sewer Public Sewer
Water Public
Others
Senior Community false
Read Less Info
Want to know what your home might be worth? Contact us for a FREE valuation!

Our team is ready to help you sell your home for the highest possible price ASAP
Bought with Sterling Seymour • Keller Williams Realty Evolution
GET MORE INFORMATION




