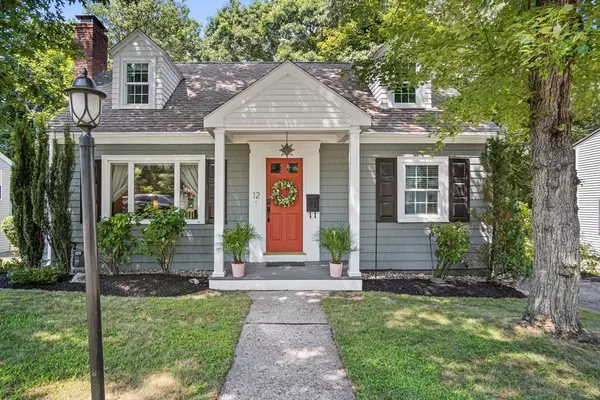For more information regarding the value of a property, please contact us for a free consultation.
Key Details
Sold Price $792,500
Property Type Single Family Home
Sub Type Single Family Residence
Listing Status Sold
Purchase Type For Sale
Square Footage 2,000 sqft
Price per Sqft $396
MLS Listing ID 73274219
Sold Date 09/25/24
Style Cape
Bedrooms 3
Full Baths 2
Half Baths 1
HOA Y/N false
Year Built 1955
Annual Tax Amount $8,099
Tax Year 2024
Lot Size 6,534 Sqft
Acres 0.15
Property Description
Experience the allure of this updated Cape, boasting eight rooms, including multiple living areas, three bedrooms, 2.5 baths, & an inviting open floor plan with hardwood floors and A/C throughout. The living room features a wood-burning fireplace; the adjacent family room boasts a bar with a wine fridge and sliders opening to a spacious deck—perfect for gatherings and outdoor enjoyment. The kitchen, which is open to the dining room, showcases shaker cabinets, marble counters, a farmer's sink, SS appliances, and a peninsula w/seating. Upstairs, two generous bedrooms share a well-appointed full bath. The primary room easily accommodates a king bed. The walkout lower level offers flexibility with a bedroom featuring its own full bath and an adjacent space ideal for a second living room, office, or workout area. Short distance to commuter rail (providing quick access to Boston) and local eateries and shops, this home offers a vibrant lifestyle.
Location
State MA
County Middlesex
Area Melrose Highlands
Zoning URA
Direction Franklin St, to Marvin St, to Renwick Rd.
Rooms
Family Room Flooring - Wood, French Doors, Deck - Exterior, Exterior Access, Open Floorplan, Recessed Lighting, Slider
Basement Full, Partially Finished, Walk-Out Access, Interior Entry, Radon Remediation System, Concrete
Primary Bedroom Level Second
Dining Room Flooring - Wood, Open Floorplan, Lighting - Overhead
Kitchen Flooring - Wood, Dining Area, Pantry, Countertops - Stone/Granite/Solid, Cabinets - Upgraded, Exterior Access, Open Floorplan, Recessed Lighting, Stainless Steel Appliances, Gas Stove, Peninsula, Lighting - Pendant
Interior
Interior Features Lighting - Overhead, Bonus Room
Heating Forced Air, Natural Gas
Cooling Central Air
Flooring Wood, Tile, Carpet, Flooring - Wall to Wall Carpet
Fireplaces Number 1
Fireplaces Type Living Room
Appliance Gas Water Heater, Tankless Water Heater, Range, Dishwasher, Disposal, Microwave, Refrigerator, Washer, Dryer, Plumbed For Ice Maker
Laundry In Basement, Electric Dryer Hookup, Washer Hookup
Exterior
Exterior Feature Deck, Rain Gutters
Community Features Public Transportation, Shopping, Pool, Tennis Court(s), Park, Walk/Jog Trails, Golf, Medical Facility, Laundromat, Conservation Area, Highway Access, House of Worship, Private School, Public School, T-Station
Utilities Available for Gas Range, for Electric Dryer, Washer Hookup, Icemaker Connection
Waterfront false
Roof Type Shingle
Total Parking Spaces 2
Garage No
Building
Foundation Concrete Perimeter
Sewer Public Sewer
Water Public
Schools
Elementary Schools Apply
Middle Schools Melrose Middle
High Schools Melrose High
Others
Senior Community false
Acceptable Financing Contract
Listing Terms Contract
Read Less Info
Want to know what your home might be worth? Contact us for a FREE valuation!

Our team is ready to help you sell your home for the highest possible price ASAP
Bought with John Dolan • Elevated Realty, LLC
GET MORE INFORMATION




