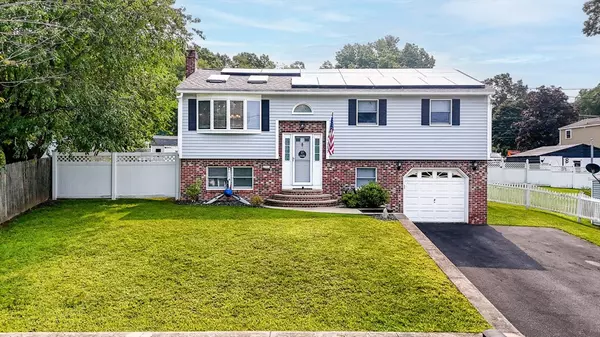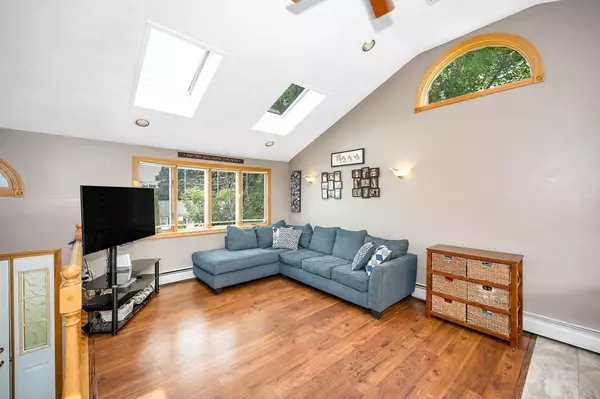For more information regarding the value of a property, please contact us for a free consultation.
Key Details
Sold Price $545,000
Property Type Single Family Home
Sub Type Single Family Residence
Listing Status Sold
Purchase Type For Sale
Square Footage 1,455 sqft
Price per Sqft $374
MLS Listing ID 73279730
Sold Date 10/01/24
Style Split Entry
Bedrooms 3
Full Baths 1
Half Baths 1
HOA Y/N false
Year Built 1973
Annual Tax Amount $3,943
Tax Year 2024
Lot Size 7,405 Sqft
Acres 0.17
Property Description
Move right into this well maintained home convenient to shopping and schools and close to pond with private beach. This home features a versatile floor plan depending on your bedroom needs. It is currently being used as a 3 bedroom with the primary bedroom in the lower level, however if only two bedrooms are needed the lower level bedroom is a wonderful family room. The main level features an open kitchen/living room with dining area all under a cathedral ceiling, with recessed lighting and skylights. The kitchen has plenty of cabinets and a slider to a completely fenced-in yard. The main level also offers the main bathroom with tile flooring and two good size bedrooms one with two closets. The lower level offers the primary bedroom or family room, a half bath with laundry and a good size mudroom off the garage. Many upgrades including newer roof, central AC, interior and exterior paint, newer flooring, newer heating system and newer appliances. Offer deadline is Sunday 8/25 @ 5:00 PM
Location
State MA
County Middlesex
Zoning R1
Direction Mammoth Rd to Passaconaway to C Street
Rooms
Basement Full, Finished, Interior Entry, Garage Access, Concrete
Primary Bedroom Level Basement
Kitchen Skylight, Cathedral Ceiling(s), Flooring - Vinyl, Dining Area, Exterior Access, Open Floorplan, Recessed Lighting, Slider, Lighting - Overhead
Interior
Heating Baseboard, Natural Gas
Cooling Central Air
Flooring Wood, Tile, Vinyl, Carpet, Laminate
Appliance Gas Water Heater, Water Heater, Range, Dishwasher, Microwave, Refrigerator, Washer, Dryer
Laundry Gas Dryer Hookup, Washer Hookup, In Basement
Exterior
Exterior Feature Patio, Rain Gutters, Storage, Screens, Fenced Yard
Garage Spaces 1.0
Fence Fenced/Enclosed, Fenced
Community Features Public Transportation, Shopping, Park, House of Worship, Public School
Utilities Available for Gas Range, for Gas Oven, for Gas Dryer, Washer Hookup
Waterfront false
Waterfront Description Beach Front,Lake/Pond,1/10 to 3/10 To Beach,Beach Ownership(Private,Association,Other (See Remarks))
Roof Type Shingle
Total Parking Spaces 4
Garage Yes
Building
Foundation Block
Sewer Public Sewer
Water Public
Schools
Elementary Schools Brookside
Middle Schools Jcr
High Schools Dhs
Others
Senior Community false
Acceptable Financing Other (See Remarks)
Listing Terms Other (See Remarks)
Read Less Info
Want to know what your home might be worth? Contact us for a FREE valuation!

Our team is ready to help you sell your home for the highest possible price ASAP
Bought with Real Estate Integrity Group • Berkshire Hathaway HomeServices Verani Realty
GET MORE INFORMATION




