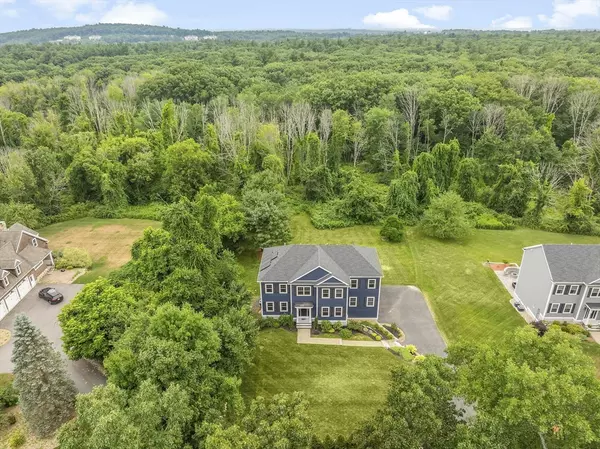For more information regarding the value of a property, please contact us for a free consultation.
Key Details
Sold Price $1,530,000
Property Type Single Family Home
Sub Type Single Family Residence
Listing Status Sold
Purchase Type For Sale
Square Footage 5,415 sqft
Price per Sqft $282
MLS Listing ID 73265970
Sold Date 10/03/24
Style Colonial
Bedrooms 4
Full Baths 4
HOA Y/N false
Year Built 2019
Annual Tax Amount $17,316
Tax Year 2024
Lot Size 1.070 Acres
Acres 1.07
Property Description
Newer Construction Center Entrance Colonial in Highly Desired Andover. 3 levels of luxury living! First level has open layout with chefs' kitchen, large island, plenty of cabinet space and custom-built pantry. Large family room with gas fireplace and formal dining room. Also offers a living room, full bath, spacious office with built-in cabinets, and sunroom opening to oversized deck! Second level has spacious main suite with 2 walk-in closets and gorgeous main bath. Also, three spacious bedrooms with custom-built closets, full bath and laundry room with cabinets. Walk-up attic for additional storage. Walkout lower level with exercise and media room with in-ceiling mounted motorized projector screen, full bath, kitchenette, gas fireplace. IN-LAW POTENTIAL. Large mudroom with additional storage leads to 3-car garage with EV (Tesla) charger. Garage doors are app-controlled! Solar Panels. Beautiful, manicured lawn with app-controlled water sprinkler system. Minutes to 495 and 93.
Location
State MA
County Essex
Zoning SRC
Direction Google Map
Rooms
Family Room Flooring - Hardwood
Basement Finished, Walk-Out Access
Primary Bedroom Level Second
Dining Room Flooring - Hardwood
Kitchen Flooring - Hardwood
Interior
Interior Features Bathroom - Full, Closet/Cabinets - Custom Built, Bathroom, Exercise Room, Media Room, Mud Room, Sun Room, Home Office
Heating Forced Air, Propane
Cooling Central Air
Flooring Flooring - Hardwood
Fireplaces Number 2
Appliance Electric Water Heater, Range, Dishwasher, Disposal, Microwave, Refrigerator, Washer, Dryer, Wine Refrigerator
Laundry Closet/Cabinets - Custom Built, Flooring - Stone/Ceramic Tile, Second Floor, Electric Dryer Hookup
Exterior
Exterior Feature Deck
Garage Spaces 3.0
Community Features Park, Highway Access, Private School, Public School
Utilities Available for Gas Range, for Gas Oven, for Electric Dryer
Waterfront false
Roof Type Shingle
Total Parking Spaces 6
Garage Yes
Building
Lot Description Gentle Sloping
Foundation Concrete Perimeter
Sewer Private Sewer
Water Public
Schools
Elementary Schools High Plain
Middle Schools Wood Hill
High Schools Ahs
Others
Senior Community false
Read Less Info
Want to know what your home might be worth? Contact us for a FREE valuation!

Our team is ready to help you sell your home for the highest possible price ASAP
Bought with Sarah Kichikova • Coldwell Banker Realty - Waltham
GET MORE INFORMATION




