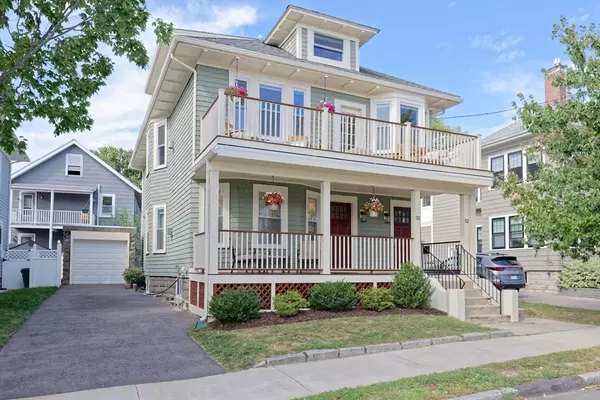For more information regarding the value of a property, please contact us for a free consultation.
Key Details
Sold Price $1,225,000
Property Type Condo
Sub Type Condominium
Listing Status Sold
Purchase Type For Sale
Square Footage 2,022 sqft
Price per Sqft $605
MLS Listing ID 73284370
Sold Date 10/07/24
Bedrooms 3
Full Baths 2
HOA Fees $255/mo
Year Built 1920
Annual Tax Amount $10,395
Tax Year 2024
Property Description
Stunning new offering in East Arlington. This 2020 remodel blends Arlington’s charm with modern designer touches. Prime location steps from Capital Square, the Minuteman Bikeway, Hardy Elementary, Thorndike dog park, Spy Pond and more. Commuters dream walkable to Alewife, bus routes and 5 min to Rt 2. The sun-drenched first floor features custom Cali Closets mudroom, a fabulous entertaining area with spacious living and dining room, kitchen with a massive granite island, designer cabinets and Bosch Appliances, 2 large bedrooms and full bath/laundry. Second floor boasts an office/workout area, primary suite with marble spa-like bath and custom closets. 1 Driveway spot plus sole ownership of the one car garage and basement storage area solves all your storage needs. Enjoy sunrise coffee and sunset dinners on two massive mahogany decks on the quiet, tree-lined street with neighborhood feel. EASY TO SHOW plus open houses Sat & Sun 1230-2; offers due Mon 5 PM
Location
State MA
County Middlesex
Zoning R2
Direction Mass Ave to Orvis to Newcomb Street
Rooms
Basement Y
Primary Bedroom Level Third
Dining Room Flooring - Hardwood
Kitchen Flooring - Hardwood, Countertops - Stone/Granite/Solid, Kitchen Island
Interior
Interior Features Storage
Heating Central, Forced Air, Natural Gas
Cooling Central Air
Flooring Marble
Fireplaces Number 2
Fireplaces Type Living Room, Master Bedroom
Appliance Disposal, Microwave, ENERGY STAR Qualified Refrigerator, ENERGY STAR Qualified Dishwasher, Range Hood, Range, Plumbed For Ice Maker
Laundry Flooring - Stone/Ceramic Tile, Electric Dryer Hookup, Washer Hookup, Second Floor
Exterior
Exterior Feature Porch, Deck - Wood, Deck - Access Rights, Garden, Screens, Rain Gutters
Garage Spaces 1.0
Community Features Public Transportation, Shopping, Tennis Court(s), Park, Walk/Jog Trails, Golf, Medical Facility, Bike Path, Conservation Area, Highway Access, House of Worship, Private School, Public School, T-Station, University
Utilities Available for Gas Range, for Electric Dryer, Washer Hookup, Icemaker Connection
Waterfront false
Waterfront Description Beach Front,Lake/Pond,Walk to,0 to 1/10 Mile To Beach
Roof Type Shingle,Rubber
Total Parking Spaces 1
Garage Yes
Building
Story 2
Sewer Public Sewer
Water Public, Individual Meter
Schools
Elementary Schools Hardy
Middle Schools Gibbs/Ottoson
High Schools Arlington Hs
Others
Pets Allowed Yes
Senior Community false
Read Less Info
Want to know what your home might be worth? Contact us for a FREE valuation!

Our team is ready to help you sell your home for the highest possible price ASAP
Bought with Stephanie Galloni • Redfin Corp.
GET MORE INFORMATION




