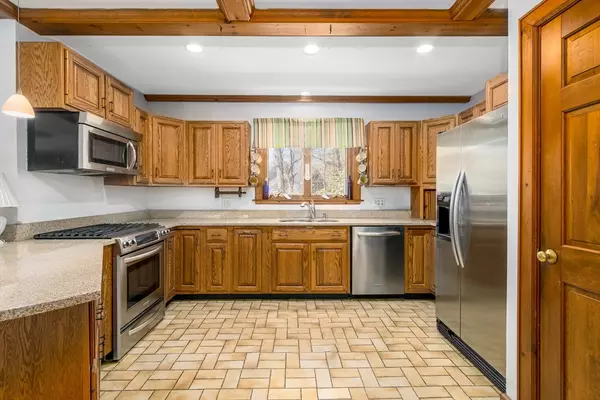For more information regarding the value of a property, please contact us for a free consultation.
Key Details
Sold Price $800,000
Property Type Single Family Home
Sub Type Single Family Residence
Listing Status Sold
Purchase Type For Sale
Square Footage 2,701 sqft
Price per Sqft $296
Subdivision Cummaquid Heights
MLS Listing ID 73229197
Sold Date 10/07/24
Style Colonial
Bedrooms 3
Full Baths 2
Half Baths 1
HOA Fees $5/ann
HOA Y/N true
Year Built 1986
Annual Tax Amount $7,575
Tax Year 2024
Lot Size 1.580 Acres
Acres 1.58
Property Description
Welcome to this charming 3 bedroom, 2.5 bath colonial home nestled in a great walking area. Step inside to find a formal dining and living room w/fireplace. Perfect for entertaining or relaxing with family or friends. Large great room w/fireplace and access to slider to maintenance free deck for outdoor living. Kitchen with granite , stainless steel appliances , first floor layout has a great flow. Second floor with 3 bedrooms , primary with private bath and walk in closet. Hall bath with 2 additional bedrooms fully carpeted. Attached 2 car garage with unfinished room above. With its classic colonial style and convenient location, this home is ready to welcome its new owners to a life of comfort and elegance. Private golf course nearby with public courses close by for the avid golfers. Buyers and agents please confirm all measurements and details.
Location
State MA
County Barnstable
Area Cummaquid
Zoning RF
Direction Route 6A to Marstons La. right at the 1st 4 way intersection on Oakmont to house # 309 on left
Rooms
Family Room Flooring - Wood
Basement Full
Primary Bedroom Level Second
Kitchen Flooring - Stone/Ceramic Tile, Countertops - Upgraded, Breakfast Bar / Nook
Interior
Heating Baseboard, Natural Gas
Cooling Central Air
Flooring Wood, Tile, Carpet
Fireplaces Number 2
Fireplaces Type Family Room, Living Room
Appliance Gas Water Heater, Oven, Dishwasher, Microwave, Refrigerator, Washer, Dryer
Laundry Electric Dryer Hookup, Washer Hookup, Second Floor
Exterior
Exterior Feature Porch, Deck - Composite, Rain Gutters, Sprinkler System
Garage Spaces 2.0
Community Features Public Transportation, Shopping, Park, Walk/Jog Trails, Golf, Medical Facility, Bike Path, Conservation Area, Highway Access, House of Worship, Public School
Utilities Available for Electric Dryer, Washer Hookup
Waterfront false
Waterfront Description Beach Front,Bay,Lake/Pond,Ocean,1 to 2 Mile To Beach,Beach Ownership(Public)
Roof Type Shingle
Total Parking Spaces 8
Garage Yes
Building
Lot Description Wooded, Level
Foundation Concrete Perimeter
Sewer Private Sewer
Water Public
Schools
Elementary Schools Barnstable
Middle Schools Barnstable
High Schools Barnstable
Others
Senior Community false
Acceptable Financing Contract
Listing Terms Contract
Read Less Info
Want to know what your home might be worth? Contact us for a FREE valuation!

Our team is ready to help you sell your home for the highest possible price ASAP
Bought with Nile Morin • Oceanside Realty Group, Inc.
GET MORE INFORMATION




