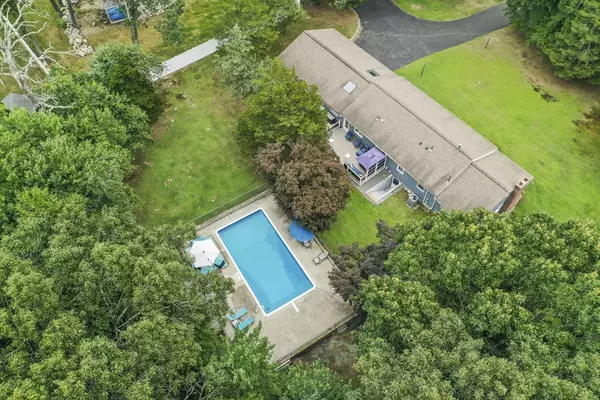For more information regarding the value of a property, please contact us for a free consultation.
Key Details
Sold Price $775,000
Property Type Single Family Home
Sub Type Single Family Residence
Listing Status Sold
Purchase Type For Sale
Square Footage 3,036 sqft
Price per Sqft $255
MLS Listing ID 73271432
Sold Date 10/15/24
Style Ranch
Bedrooms 3
Full Baths 3
HOA Y/N false
Year Built 1971
Annual Tax Amount $8,178
Tax Year 2024
Lot Size 0.840 Acres
Acres 0.84
Property Description
Welcome to this expansive 3-BR, 3-bath ranch, prominently positioned on a .84-acre lot that blends modern updates with a serene outdoor retreat. This home is perfect for entertaining year-round! The updated kitchen features stainless steel appliances, a large island, a stylish tile backsplash, and seamlessly transitions into the formal dining area. Adjacent to the kitchen is a bright and sunny family room w/ cathedral ceilings. Down the hall, you'll find an elegant and inviting living room w/ detailed moldings and a fireplace. Retreat to the finished lower level, which has fresh paint and new vinyl plank flooring. This space includes a media room, wet bar, game room, and office. Outdoors, enjoy a spacious deck and a fenced-in area w/ a sparkling in-ground pool. Additional features include a newer heat pump w/ central A/C, and an oversized 2-car garage w/ loft storage. Conveniently located across from Ashland State Forest and minutes from Commuter Rail, Rt 9 & MA Pike!
Location
State MA
County Middlesex
Zoning R1
Direction Turnpike Rd to Oak Hill Rd to Oak St
Rooms
Family Room Skylight, Cathedral Ceiling(s), Ceiling Fan(s), Flooring - Vinyl, Window(s) - Bay/Bow/Box, Exterior Access
Basement Full, Finished, Walk-Out Access, Interior Entry
Primary Bedroom Level First
Dining Room Flooring - Vinyl, Window(s) - Picture
Kitchen Flooring - Vinyl, Countertops - Stone/Granite/Solid, Breakfast Bar / Nook, Deck - Exterior, Exterior Access, Recessed Lighting, Stainless Steel Appliances
Interior
Interior Features Closet, Media Room, Game Room, Office, Wet Bar
Heating Heat Pump, Electric, Fireplace(s)
Cooling Heat Pump
Flooring Vinyl, Flooring - Vinyl
Fireplaces Number 2
Fireplaces Type Living Room
Appliance Gas Water Heater, Water Heater, Range, Dishwasher, Microwave, Refrigerator, Wine Refrigerator
Laundry Dryer Hookup - Electric, Washer Hookup, Electric Dryer Hookup, In Basement
Exterior
Exterior Feature Porch, Deck - Composite, Pool - Inground, Rain Gutters
Garage Spaces 2.0
Pool In Ground
Community Features Park, Walk/Jog Trails
Utilities Available for Electric Range, for Electric Oven, for Electric Dryer, Washer Hookup, Generator Connection
Waterfront false
Roof Type Shingle
Total Parking Spaces 6
Garage Yes
Private Pool true
Building
Lot Description Cleared, Level
Foundation Concrete Perimeter, Slab
Sewer Public Sewer
Water Public
Others
Senior Community false
Read Less Info
Want to know what your home might be worth? Contact us for a FREE valuation!

Our team is ready to help you sell your home for the highest possible price ASAP
Bought with Nicole Esposito • Keller Williams Boston MetroWest
GET MORE INFORMATION




