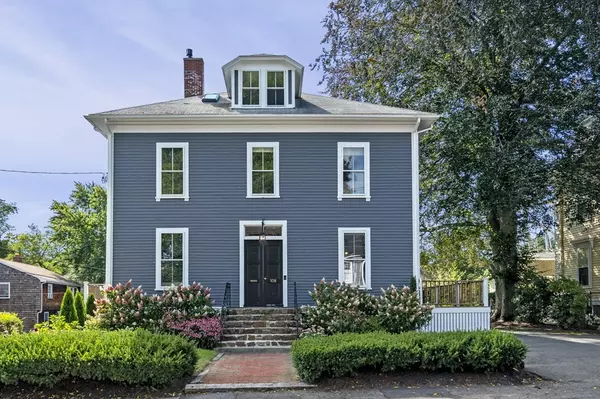For more information regarding the value of a property, please contact us for a free consultation.
Key Details
Sold Price $813,000
Property Type Condo
Sub Type Condominium
Listing Status Sold
Purchase Type For Sale
Square Footage 2,420 sqft
Price per Sqft $335
MLS Listing ID 73283979
Sold Date 10/18/24
Bedrooms 3
Full Baths 2
Half Baths 1
Year Built 1875
Annual Tax Amount $6,685
Tax Year 2024
Lot Size 7,405 Sqft
Acres 0.17
Property Description
Spacious townhouse in the center of Old Town with many extras including 3 bedrooms, 2 1/2 bathrooms, private deck and parking for 3 cars. Many recent improvements: a renovated 1/2 bathroom, refinished floors, new light fixtures, new paint throughout, new storm windows, new Washer/Dryer and stainless dishwasher. The first floor is open concept with a large foyer, living room, fire-placed dining room/ kitchen combination with stainless appliances, a new half bathroom and a private deck. The second floor has 2 bedrooms, a home office and a full bathroom. The sunny third floor offers a bedroom with skylight and a full bathroom.The lower level has untapped potential, is semi-finished with exposed stone walls and direct access to the back yard. The property offers private outdoor space as well as large common yard.Two townhouse units in the building with separate utilities, the only shared expense is Master Insurance.
Location
State MA
County Essex
Area Old Town
Zoning Historic
Direction Rt. 114 Pleasant Street to School Street to Elm Street.
Rooms
Basement Y
Primary Bedroom Level Second
Dining Room Bathroom - Half, Beamed Ceilings, Flooring - Hardwood, Window(s) - Bay/Bow/Box, Deck - Exterior, Exterior Access, Open Floorplan, Lighting - Pendant, Crown Molding, Decorative Molding
Kitchen Bathroom - Half, Beamed Ceilings, Flooring - Hardwood, Window(s) - Bay/Bow/Box, Dining Area, Breakfast Bar / Nook, Deck - Exterior, Exterior Access, Open Floorplan, Stainless Steel Appliances, Lighting - Overhead, Crown Molding, Decorative Molding
Interior
Interior Features Open Floorplan, Entrance Foyer, Home Office
Heating Forced Air, Electric
Cooling None
Flooring Wood, Tile, Carpet, Flooring - Stone/Ceramic Tile, Flooring - Hardwood, Concrete
Fireplaces Number 1
Fireplaces Type Dining Room, Kitchen
Appliance Range, Dishwasher, Disposal, Refrigerator, Washer, Dryer, Range Hood
Laundry Dryer Hookup - Electric, Washer Hookup, Gas Dryer Hookup, In Basement, In Unit, Electric Dryer Hookup
Exterior
Exterior Feature Deck, Deck - Wood, Garden, Screens, Rain Gutters
Community Features Public Transportation, Shopping, Tennis Court(s), Park, Walk/Jog Trails, Golf, Medical Facility, Laundromat, Bike Path, Conservation Area, House of Worship, Marina, Private School, Public School, University
Utilities Available for Electric Range, for Electric Dryer, Washer Hookup
Waterfront false
Waterfront Description Beach Front,Harbor,Ocean,1 to 2 Mile To Beach,Beach Ownership(Public)
Roof Type Shingle
Total Parking Spaces 3
Garage No
Building
Story 4
Sewer Public Sewer
Water Public
Schools
Elementary Schools Yes
Middle Schools Yes
High Schools Yes
Others
Pets Allowed Yes
Senior Community false
Read Less Info
Want to know what your home might be worth? Contact us for a FREE valuation!

Our team is ready to help you sell your home for the highest possible price ASAP
Bought with Shari McGuirk • Sagan Harborside Sotheby's International Realty
GET MORE INFORMATION




