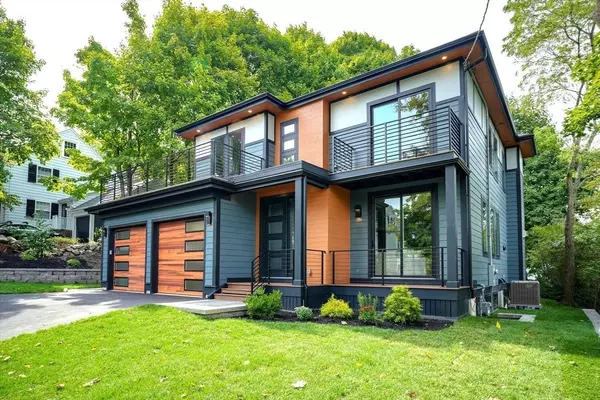For more information regarding the value of a property, please contact us for a free consultation.
Key Details
Sold Price $2,850,000
Property Type Single Family Home
Sub Type Single Family Residence
Listing Status Sold
Purchase Type For Sale
Square Footage 4,241 sqft
Price per Sqft $672
MLS Listing ID 73292478
Sold Date 10/25/24
Style Colonial
Bedrooms 4
Full Baths 4
Half Baths 1
HOA Y/N false
Year Built 2024
Tax Year 2024
Lot Size 7,405 Sqft
Acres 0.17
Property Description
Impressive, in a class by itself this captivating contemporary has Style, Quality &Value! Location is too special to build the ordinary. A blend of home and nature. 4241 sq. ft. designed for generous space and flexibility of furnishings on beautifully wooded grounds provides privacy, shade and comfort with stately trees for cool fun and natural shelter for the patio with fire pit. Versatile interior dramatizes the cutting edge Kitchen with sub zero refrigerator and wolf double oven. Breakfast on your deck overlooking an oasis in the city. Window walls of glass bring the outside in throughout.To each his own..en-suite bath and balcony that is! The tranquil primary bedroom offers a personal retreat and a separate dressing area/walk in closet. Wake up and stretch on your balcony or relax in your blissfully serene bath or by your fireplace. Au pair suite/in law in the lower level! Garage access to a catch all room on the first floor. More than a home; a Lifestyle
Location
State MA
County Middlesex
Zoning SC
Direction Concord Avenue to Goden.
Rooms
Family Room Flooring - Hardwood, Deck - Exterior, Exterior Access, Open Floorplan, Recessed Lighting
Basement Full, Finished, Walk-Out Access, Interior Entry, Bulkhead, Sump Pump
Primary Bedroom Level Second
Dining Room Flooring - Hardwood, Recessed Lighting
Kitchen Flooring - Hardwood, Dining Area, Pantry, Countertops - Stone/Granite/Solid, Kitchen Island, Cabinets - Upgraded, Open Floorplan, Recessed Lighting, Stainless Steel Appliances, Pot Filler Faucet, Wine Chiller, Gas Stove
Interior
Interior Features Recessed Lighting, Bathroom, Media Room, Home Office, Mud Room
Heating Forced Air, Natural Gas, Fireplace
Cooling Central Air, Dual
Flooring Tile, Vinyl, Hardwood, Flooring - Stone/Ceramic Tile
Fireplaces Number 3
Fireplaces Type Family Room, Master Bedroom
Appliance Gas Water Heater, Tankless Water Heater, Range, Dishwasher, Disposal, Microwave, Refrigerator, Wine Refrigerator
Laundry Second Floor, Gas Dryer Hookup, Washer Hookup
Exterior
Exterior Feature Deck - Composite, Patio, Balcony, Sprinkler System, Stone Wall
Garage Spaces 2.0
Community Features Public Transportation, Shopping, Pool, Tennis Court(s), Public School
Utilities Available for Gas Range, for Gas Dryer, Washer Hookup
Waterfront false
Roof Type Shingle
Total Parking Spaces 2
Garage Yes
Building
Foundation Concrete Perimeter
Sewer Public Sewer
Water Public
Schools
Elementary Schools Wellington
Middle Schools Chenery
High Schools Belmont High
Others
Senior Community false
Acceptable Financing Contract
Listing Terms Contract
Read Less Info
Want to know what your home might be worth? Contact us for a FREE valuation!

Our team is ready to help you sell your home for the highest possible price ASAP
Bought with Patricia McTague • Coldwell Banker Realty - Belmont
GET MORE INFORMATION




