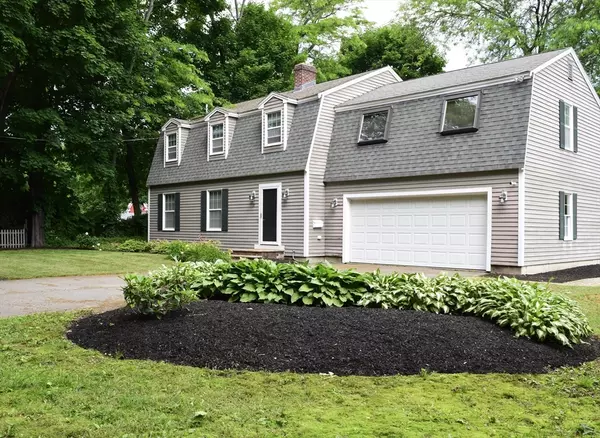For more information regarding the value of a property, please contact us for a free consultation.
Key Details
Sold Price $647,000
Property Type Single Family Home
Sub Type Single Family Residence
Listing Status Sold
Purchase Type For Sale
Square Footage 2,276 sqft
Price per Sqft $284
MLS Listing ID 73261817
Sold Date 10/30/24
Style Colonial
Bedrooms 3
Full Baths 1
Half Baths 1
HOA Y/N false
Year Built 1987
Annual Tax Amount $8,325
Tax Year 2024
Lot Size 0.270 Acres
Acres 0.27
Property Description
A spacious 3-4 bed 2 bath house with 2,276 square feet of living space set on a lush .27 acre lot located on a quiet, peaceful street yet still close to 495 and 95. Ideal for a growing family or for those who enjoy having space to spread out; a perfect place to call home. Step inside the inviting entryway to a welcoming and open interior with abundant natural light. Downstairs you will find a large eat-in kitchen, spacious living and dining room perfect for entertaining guests or relaxing with family. Upstairs is the extra-large primary bedroom, a full bath and 2 additional generously sized bedrooms. Rounding out the second floor is the massive family room which can easily be used as a primary suite or media room. Walk out the kitchen slider to find a beautifully landscaped fenced in yard with a stone patio and ample room to host all of your cookouts or to just sit with your morning coffee and enjoy the quiet. Lower level offers 896 SqF of finishable space
Location
State MA
County Essex
Zoning R20
Direction 495 or 95 to Rt 110 to Main St to Bartlett Pl. Use GPS
Rooms
Family Room Skylight, Flooring - Wall to Wall Carpet, Open Floorplan, Slider
Basement Full, Interior Entry, Garage Access, Concrete
Primary Bedroom Level Second
Dining Room Flooring - Wall to Wall Carpet, Window(s) - Bay/Bow/Box, Open Floorplan
Kitchen Flooring - Vinyl, Dining Area, Countertops - Stone/Granite/Solid, Exterior Access, Slider, Peninsula
Interior
Interior Features Bathroom - Full, Closet - Linen, Bathroom - Half, Bathroom, Internet Available - Broadband, Internet Available - DSL, Internet Available - Unknown, Other
Heating Baseboard, Oil
Cooling Window Unit(s), Whole House Fan
Flooring Tile, Vinyl, Carpet, Flooring - Vinyl
Appliance Water Heater, Oven, Dishwasher, Microwave, Range, Refrigerator, Washer, Dryer
Laundry In Basement, Electric Dryer Hookup, Washer Hookup
Exterior
Exterior Feature Patio, Rain Gutters, Fenced Yard, Garden
Garage Spaces 2.0
Fence Fenced/Enclosed, Fenced
Community Features Public Transportation, Shopping, Park, Walk/Jog Trails, Medical Facility, Bike Path, Highway Access, Marina, Public School
Utilities Available for Electric Range, for Electric Oven, for Electric Dryer, Washer Hookup
Waterfront false
Roof Type Asphalt/Composition Shingles
Total Parking Spaces 6
Garage Yes
Building
Lot Description Level
Foundation Concrete Perimeter
Sewer Public Sewer
Water Public
Schools
Elementary Schools Cashman
Middle Schools Amesbury Middle
High Schools Amesbury High
Others
Senior Community false
Read Less Info
Want to know what your home might be worth? Contact us for a FREE valuation!

Our team is ready to help you sell your home for the highest possible price ASAP
Bought with Fabyan and Filias Team • J. Barrett & Company
GET MORE INFORMATION




