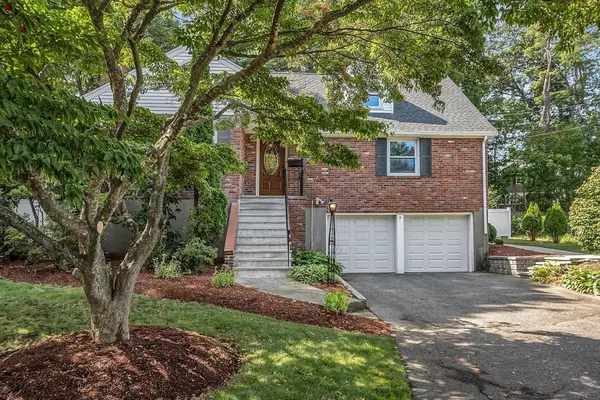For more information regarding the value of a property, please contact us for a free consultation.
Key Details
Sold Price $1,421,000
Property Type Single Family Home
Sub Type Single Family Residence
Listing Status Sold
Purchase Type For Sale
Square Footage 2,793 sqft
Price per Sqft $508
MLS Listing ID 73291378
Sold Date 10/30/24
Style Cape,Contemporary
Bedrooms 5
Full Baths 2
Half Baths 1
HOA Y/N false
Year Built 1958
Annual Tax Amount $13,129
Tax Year 2024
Lot Size 10,890 Sqft
Acres 0.25
Property Description
Beautiful and spacious 5 bedroom, 2.5 bathroom contemporary Cape in one of Winchester’s nicest west side neighborhoods, situated on lovely landscaped grounds. A well cared-for home with so many updates! Newer quartz countertop kitchen with island and stainless steel appliances, beautiful hardwood floors throughout, bright living room with fireplace, dining room with built-in corner cabinet, first floor family room - which leads to the rear patio and spacious yard, gas heating & cooking, central air conditioning, 200 amp electrical service, updated tile baths, and lower level play room with a fireplace. Also includes a two car attached garage and fenced yard with garden shed. Albamont Rd is a lovely and quiet side street, just under 1.5 miles to Winchester center, close to parks, shopping, and major routes in & out of Boston & Cambridge.
Location
State MA
County Middlesex
Zoning RDB
Direction Cambridge St to Wildwood (or Blossom Hill) to Albamont
Rooms
Family Room Flooring - Hardwood, Window(s) - Picture, Exterior Access
Basement Finished, Interior Entry, Garage Access
Primary Bedroom Level Second
Dining Room Flooring - Hardwood
Kitchen Flooring - Hardwood, Countertops - Stone/Granite/Solid, Kitchen Island
Interior
Interior Features Play Room, Foyer, Internet Available - Broadband
Heating Central, Baseboard, Natural Gas, Fireplace(s)
Cooling Central Air
Flooring Wood, Tile, Laminate, Flooring - Hardwood
Fireplaces Number 2
Fireplaces Type Living Room
Appliance Gas Water Heater, Range, Dishwasher, Disposal, Microwave, Refrigerator, Washer, Dryer, Range Hood, Plumbed For Ice Maker
Laundry Flooring - Laminate, In Basement, Electric Dryer Hookup, Washer Hookup
Exterior
Exterior Feature Porch, Patio, Rain Gutters, Storage, Sprinkler System, Screens
Garage Spaces 2.0
Fence Fenced/Enclosed
Community Features Public Transportation, Shopping, Park, Public School
Utilities Available for Gas Range, for Electric Dryer, Washer Hookup, Icemaker Connection
Waterfront false
Roof Type Shingle,Rubber
Total Parking Spaces 4
Garage Yes
Building
Foundation Concrete Perimeter
Sewer Public Sewer
Water Public
Schools
Elementary Schools Vinson-Owen
Middle Schools Mccall
High Schools Whs
Others
Senior Community false
Acceptable Financing Contract
Listing Terms Contract
Read Less Info
Want to know what your home might be worth? Contact us for a FREE valuation!

Our team is ready to help you sell your home for the highest possible price ASAP
Bought with McKenzie Howarth • Coldwell Banker Realty - New England Home Office
GET MORE INFORMATION




