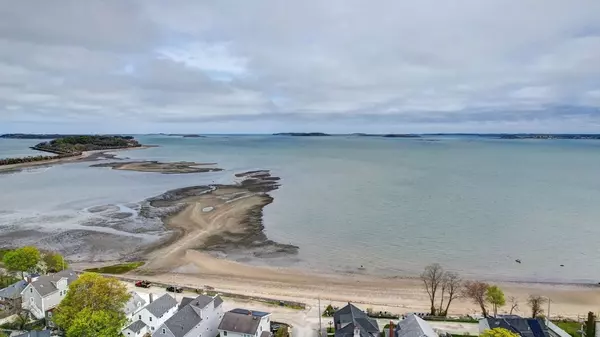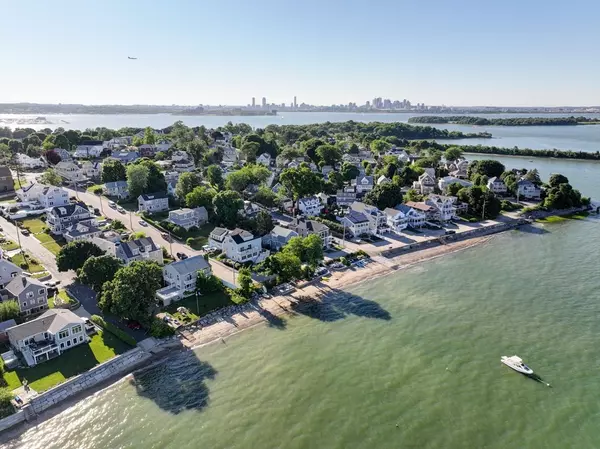For more information regarding the value of a property, please contact us for a free consultation.
Key Details
Sold Price $1,400,000
Property Type Single Family Home
Sub Type Single Family Residence
Listing Status Sold
Purchase Type For Sale
Square Footage 3,601 sqft
Price per Sqft $388
Subdivision Squantum
MLS Listing ID 73281486
Sold Date 10/31/24
Style Colonial
Bedrooms 6
Full Baths 3
Half Baths 1
HOA Y/N false
Year Built 1950
Annual Tax Amount $12,684
Tax Year 2024
Lot Size 4,356 Sqft
Acres 0.1
Property Description
NEED AN IN-LAW? MAKE A QUICK ESCAPE FROM THE CITY TO THIS COASTAL RETREAT AND BE IMMERSED IN THE BEAUTY OF BEACH LIVING. DIP YOUR TOES IN THE SAND JUST STEPS AWAY FROM YOUR DOOR. KAYAK OR MOOR YOUR BOAT OFF THE SHORE. THE PENINSULA OF SQUANTUM IS A HIDDEN GEM JUST MINUTES FROM BOSTON. HOME IS VIBRANT AND FRESHLY STYLED FOR ULTIMATE SUMMER ENJOYMENT. OUTDOOR SHOWER WITH H&C WATER. ENJOY THE OCEAN VIEWS FROM THE WRAP AROUND 2ND LEVEL DECK THAT INVITES EATING AL FRESCO WHILE LOOKING AT THE OCEAN. THE 2ND FLOOR’S OPEN FLOOR PLAN HAS LRG KITCHEN WITH VAULTED CEILING & OVERSIZED ISLAND PLUS A VIKING STOVE & FISHER&PAYKEL DW. GREAT FOR ENTERTAINING WHILE ENJOYING THE VIEW. PERFECT FOR A MULTIGENERATIONAL HOME SPREAD OVER 4 FLOORS.6/7 BEDRMS 3 1/2 BATHS WHICH INCLUDES AN 2 BEDRM IN-LAW SUITE. 1ST FL HAS 2 BEDRMS & A BATH WITH A JET SPA TUB PLUS A FAMILY ROOM & FIREPLACE. THE TOP FL IS AN OASIS WITH A BEDRM AND OFFICE/BEDRM. APROX 200 YRDS FROM OCEAN, YOUR OWN SLICE OF PARADISE!
Location
State MA
County Norfolk
Area Squantum
Zoning RESA
Direction HUCKINS AVE -TURN LEFT ON BAYSIDE THEN LEFT ON ORCHARD ST
Rooms
Family Room Flooring - Hardwood, Window(s) - Bay/Bow/Box, Cable Hookup, Open Floorplan, Recessed Lighting
Basement Full, Finished, Walk-Out Access, Interior Entry, Sump Pump
Kitchen Skylight, Vaulted Ceiling(s), Flooring - Stone/Ceramic Tile, Window(s) - Picture, Dining Area, Countertops - Upgraded, Kitchen Island, Cabinets - Upgraded, Exterior Access, Open Floorplan, Recessed Lighting, Remodeled, Stainless Steel Appliances, Gas Stove, Lighting - Overhead
Interior
Interior Features Bathroom - Full, Closet, Dining Area, Enclosed Shower - Fiberglass, Cable Hookup, Recessed Lighting, Slider, Closet - Double, Lighting - Overhead, Internet Available - Unknown
Heating Baseboard, Oil
Cooling Ductless
Flooring Wood, Tile, Carpet, Hardwood, Flooring - Wall to Wall Carpet, Flooring - Stone/Ceramic Tile, Flooring - Hardwood
Fireplaces Number 2
Fireplaces Type Family Room, Living Room
Appliance Gas Water Heater, Dishwasher, Disposal, Microwave, Refrigerator, Washer, Dryer, Washer/Dryer, Range Hood, Second Dishwasher, Plumbed For Ice Maker
Laundry Dryer Hookup - Electric, Washer Hookup, Electric Dryer Hookup
Exterior
Exterior Feature Porch, Deck, Covered Patio/Deck, Rain Gutters, Storage, Fenced Yard, Garden, Outdoor Shower
Fence Fenced/Enclosed, Fenced
Community Features Public Transportation, Shopping, Tennis Court(s), Park, Walk/Jog Trails, Highway Access, House of Worship, Marina, Public School, Sidewalks
Utilities Available for Gas Range, for Gas Oven, for Electric Dryer, Washer Hookup, Icemaker Connection
Waterfront false
Waterfront Description Beach Front,Bay,Ocean,Direct Access,Walk to,0 to 1/10 Mile To Beach,Beach Ownership(Public)
View Y/N Yes
View Scenic View(s)
Total Parking Spaces 2
Garage No
Building
Foundation Concrete Perimeter
Sewer Public Sewer
Water Public
Schools
Elementary Schools Squantum
Others
Senior Community false
Read Less Info
Want to know what your home might be worth? Contact us for a FREE valuation!

Our team is ready to help you sell your home for the highest possible price ASAP
Bought with Matthew Aranson • Compass
GET MORE INFORMATION




