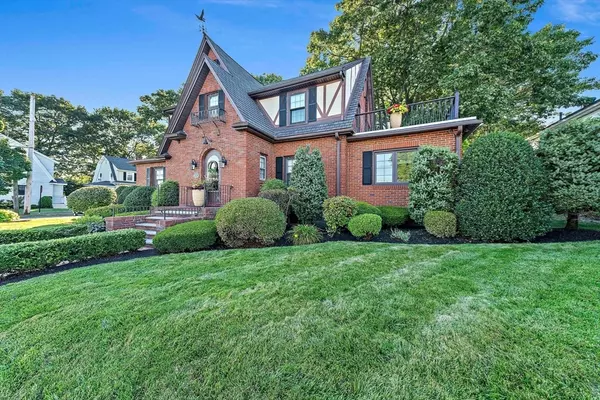For more information regarding the value of a property, please contact us for a free consultation.
Key Details
Sold Price $1,037,500
Property Type Single Family Home
Sub Type Single Family Residence
Listing Status Sold
Purchase Type For Sale
Square Footage 3,561 sqft
Price per Sqft $291
MLS Listing ID 73287049
Sold Date 10/31/24
Style Colonial,Tudor
Bedrooms 5
Full Baths 3
Half Baths 1
HOA Fees $8/ann
HOA Y/N true
Year Built 1937
Annual Tax Amount $9,456
Tax Year 2024
Lot Size 9,583 Sqft
Acres 0.22
Property Description
Welcome to #126 Sea St in the heart of Quincy, MA, where classic charm meets iconic allure. Known affectionally as "The Ginger Bread House", this extraordinary property stands as a beloved landmark in the Merrymount section, celebrated for its enchanting holiday decorations and timeless beauty inside & out! This classic Brick Tudor-style home proudly offers 13 spacious rooms, blending traditional elegance with modern comforts. 5+ bedrooms, 4 levels of living, hardwood floors throughout, The formal living room has a custom fireplace with built in's & coffered ceilings perfect for chilly New England nights or holiday gatherings. 1st floor office with sep. entrance offers ideal set up for working at home. The impressive finished basement has a large family room w/ fireplace, storage, big laundry room plus full bath. Feel the old world charm complemented by classic styling & detail - Don't miss your chance to own this legendary property and create your own lasting X-mas memories.
Location
State MA
County Norfolk
Area Merrymount
Zoning RESA
Direction At intersection of Overlook Road, Quincy Shore Drive and Sea St.
Rooms
Family Room Wainscoting
Basement Full, Finished, Bulkhead
Primary Bedroom Level Second
Dining Room Flooring - Wall to Wall Carpet, Flooring - Wood
Kitchen Closet/Cabinets - Custom Built, Flooring - Stone/Ceramic Tile, Recessed Lighting, Stainless Steel Appliances
Interior
Interior Features Closet/Cabinets - Custom Built, Bathroom - Half, Bedroom, Home Office-Separate Entry, Den, Foyer, Sitting Room, Walk-up Attic, Laundry Chute
Heating Hot Water, Natural Gas
Cooling Window Unit(s), Ductless
Flooring Tile, Carpet, Hardwood, Flooring - Wall to Wall Carpet, Flooring - Wood, Flooring - Hardwood
Fireplaces Number 2
Fireplaces Type Family Room, Living Room
Appliance Gas Water Heater, Oven, Dishwasher, Disposal, Microwave, Range, Refrigerator
Laundry Gas Dryer Hookup, Laundry Chute, Washer Hookup, Sink, In Basement
Exterior
Exterior Feature Patio, Balcony, Professional Landscaping, Sprinkler System, Fenced Yard
Garage Spaces 2.0
Fence Fenced
Community Features Public Transportation, Shopping, Golf, Highway Access, House of Worship, Marina, Public School, T-Station, Sidewalks
Utilities Available for Electric Range
Waterfront false
Waterfront Description Beach Front,Bay,3/10 to 1/2 Mile To Beach,Beach Ownership(Association)
Roof Type Shingle,Slate
Total Parking Spaces 4
Garage Yes
Building
Lot Description Corner Lot, Easements, Level
Foundation Concrete Perimeter
Sewer Public Sewer
Water Public
Schools
Elementary Schools Merrymount
Middle Schools Central
High Schools Quincy High
Others
Senior Community false
Read Less Info
Want to know what your home might be worth? Contact us for a FREE valuation!

Our team is ready to help you sell your home for the highest possible price ASAP
Bought with Lynda Le • Thread Real Estate, LLC
GET MORE INFORMATION




