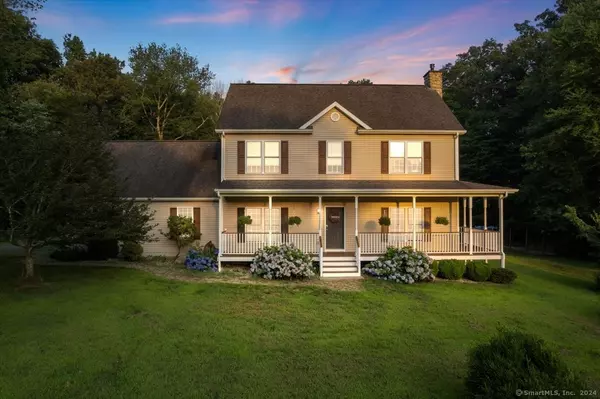For more information regarding the value of a property, please contact us for a free consultation.
Key Details
Sold Price $610,000
Property Type Single Family Home
Listing Status Sold
Purchase Type For Sale
Square Footage 1,976 sqft
Price per Sqft $308
MLS Listing ID 24025163
Sold Date 10/28/24
Style Colonial
Bedrooms 3
Full Baths 2
Half Baths 1
Year Built 2007
Annual Tax Amount $6,865
Lot Size 3.170 Acres
Property Description
Step into the tranquility of 28 Anna Farm Road West, where country living unfurls its finest charms. Nestled along a serene country road, this property spans a couple hundred acres of sprawling land adorned with picturesque trails for leisurely strolls, horseback riding adventures, and even peaceful moments by the pond, where fishing awaits. A testament to meticulous care, this home, crafted by its sole owner in 2007, graces 3.17 acres of land. Lush gardens abound, featuring bountiful raised beds, flourishing blueberries, and a greenhouse tailored for the dedicated gardener's passions. The centerpiece, however, is the 4-stall barn with a generous 10' overhang, complete with a tack room, frost-free water access, and electricity. A riding ring layered with a comforting sand bed and two thoughtfully fenced pastures beckon, promising a haven where horses and animals alike thrive in comfort. Outdoor enthusiasts will delight in the 4-stall barn with a tack room, riding ring, and fenced pastures. Inside, the 2700-square-foot residence features a cozy living room with a propane fireplace, an open kitchen-dining area, and three bedrooms including a primary suite with dual walk-in closets and a renovated bath. Additional highlights include an attached 2-car garage with attic space, a spacious finished lower level, and an expansive block patio overlooking the private backyard. Discover the peace and charm of country life at its finest at 28 Anna Farm Road West.
Location
State CT
County New London
Zoning R80
Rooms
Basement Full, Heated, Fully Finished, Walk-out
Interior
Interior Features Auto Garage Door Opener, Cable - Pre-wired, Open Floor Plan
Heating Baseboard
Cooling Central Air
Fireplaces Number 1
Exterior
Exterior Feature Shed, Barn, Garden Area, Stable, Stone Wall, Paddock, Patio
Garage Attached Garage, Paved
Garage Spaces 2.0
Waterfront Description Not Applicable
Roof Type Asphalt Shingle
Building
Lot Description Lightly Wooded, Level Lot, Professionally Landscaped, Open Lot
Foundation Concrete
Sewer Septic
Water Private Well
Schools
Elementary Schools North Stonington
Middle Schools Wheeler
High Schools Wheeler
Read Less Info
Want to know what your home might be worth? Contact us for a FREE valuation!

Our team is ready to help you sell your home for the highest possible price ASAP
Bought with Heather Sawyer • William Pitt Sotheby's Int'l
GET MORE INFORMATION


