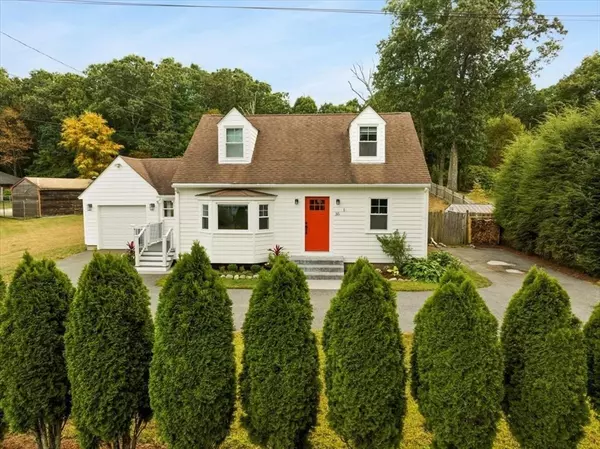For more information regarding the value of a property, please contact us for a free consultation.
Key Details
Sold Price $595,000
Property Type Single Family Home
Sub Type Single Family Residence
Listing Status Sold
Purchase Type For Sale
Square Footage 1,282 sqft
Price per Sqft $464
MLS Listing ID 73292186
Sold Date 11/15/24
Style Cape
Bedrooms 3
Full Baths 1
HOA Y/N false
Year Built 1951
Annual Tax Amount $5,238
Tax Year 2024
Lot Size 0.340 Acres
Acres 0.34
Property Description
This charming Cape-style home exudes pride of ownership, featuring 3 bedrooms and 1 bath. The 1st floor has been thoughtfully updated over the years, resulting in a bright, open layout with beautiful flooring that enhances the warmth of each room. The living room is spacious with pretty windows. Kitchen is a chef's dream, boasting ample cabinetry, stainless steel appliances, solid surface counters, and a cozy eat-in area with a skylight and a slider leading to the backyard. Primary bedroom is conveniently situated on the 1st floor, and has a walk-in closet. A tastefully renovated bathroom rounds out this level. Upstairs, you'll find 2 additional bedrooms with hardwood floors and built-in seating, adding charm and character. Outside, overlooks a fenced-in yard with lovely gardens abutting woods and 2 sheds for extra storage. Located just minutes from Wrentham center, restaurants, shopping lake and schools, this home is filled with updates, natural light, and character. A MUST SEE!
Location
State MA
County Norfolk
Zoning R-30
Direction Franklin Street to Archer Street.
Rooms
Basement Full, Interior Entry, Bulkhead, Sump Pump
Primary Bedroom Level First
Kitchen Skylight, Cathedral Ceiling(s), Flooring - Vinyl, Dining Area, Countertops - Stone/Granite/Solid, Cabinets - Upgraded, Recessed Lighting, Slider
Interior
Heating Forced Air, Natural Gas
Cooling None
Flooring Tile, Vinyl, Hardwood
Appliance Gas Water Heater, Range, Dishwasher
Laundry In Basement, Gas Dryer Hookup, Washer Hookup
Exterior
Exterior Feature Deck - Composite, Storage, Fenced Yard, Garden
Garage Spaces 1.0
Fence Fenced
Community Features Shopping, Highway Access, House of Worship, Public School
Utilities Available for Electric Range, for Gas Dryer, Washer Hookup
Waterfront false
Waterfront Description Beach Front,Lake/Pond,1 to 2 Mile To Beach
Roof Type Shingle
Total Parking Spaces 6
Garage Yes
Building
Lot Description Wooded, Easements
Foundation Concrete Perimeter
Sewer Private Sewer
Water Public
Schools
Elementary Schools Delaney/Roderic
Middle Schools Kp Middle
High Schools Kp High
Others
Senior Community false
Acceptable Financing Contract
Listing Terms Contract
Read Less Info
Want to know what your home might be worth? Contact us for a FREE valuation!

Our team is ready to help you sell your home for the highest possible price ASAP
Bought with Susan Morrison • RE/MAX Executive Realty
GET MORE INFORMATION




